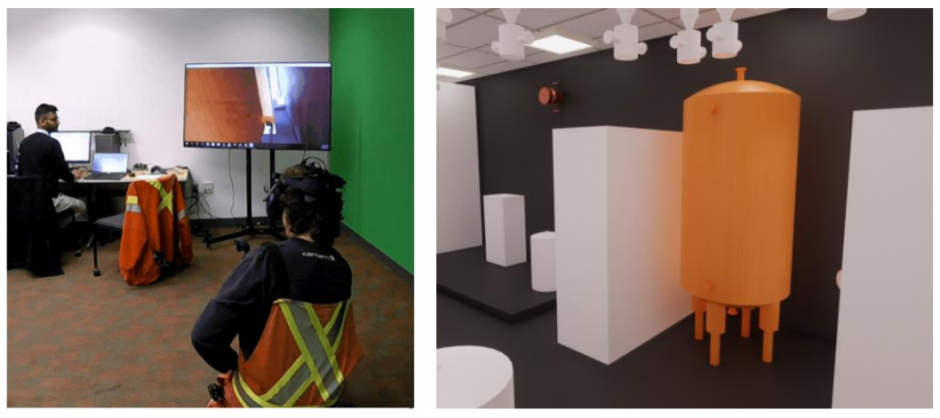This theme focuses on improving design coordination in the construction industry through Building Information Modeling (BIM). It explores the use of BIM tools, virtual reality, and other technologies to enhance collaboration during building design meetings, leading to more efficient and effective construction outcomes.

Our research and industry collaborations on BIM projects has led to an increased understanding of the coordination process and the knowledge required to create a coordinated and constructable design.
Recent papers:
BIM-based building design coordination: processes, bottlenecks, and considerations
- Design Coordination Bottlenecks: Key bottlenecks in BIM-based coordination include outdated BIM models, disconnected trades, insufficient documentation, and inefficient transitions between views.
- Coordination Tools Limitations: BIM tools, despite their benefits, face challenges like lack of proper navigation tools and difficulty in handling complex design issues.
- Coordination Efficiency: Even with BIM, many design issues remain undetected, leading to costly on-site fixes.
- Ethnographic Study: The research used ethnographic methods, observing two MEP-intensive projects to analyze BIM coordination processes.
- Design Considerations: Recommendations include improving BIM update protocols, integrating better navigation tools, and enhancing documentation practices for smoother project delivery.
Beyond the clash: investigating BIM-based building design coordination issue representation and resolution
- BIM Coordination Challenges: The study identifies that many design coordination issues extend beyond traditional clash detection, requiring more time and resources to resolve complex conflicts among systems.
- Taxonomy of Design Issues: A taxonomy was developed to categorize physical, process, and model-based issues, providing a structured way to manage and resolve these coordination challenges.
- Common Issues: The most frequent design coordination issues were design errors, discrepancies, and missing items, while temporal and functional issues took the longest to resolve.
- Case Studies: Two case studies were analyzed, revealing that 28% of issues remained unresolved by the end of the design coordination process, potentially leading to on-site fixes with added costs.
- Expert Validation: The taxonomy and findings were validated through inter-coder reliability testing and expert interviews, confirming that a structured classification of issues can enhance coordination efficiency.
Characterizing interactions with BIM tools and artifacts in building design coordination meetings
- BIM Tool Interaction Patterns: The study identifies patterns in how project teams interact with BIM tools during design coordination meetings, highlighting frequent transitions between 2D and 3D digital artifacts.
- Artifact Utilization: Project participants often revert to 2D drawings, both digital and physical, even when BIM tools are available, indicating a preference for familiar design representations.
- Key Interactions: Interactions with design artifacts are categorized into preparation, annotation, navigation, and recording, providing a framework to analyze how participants use these tools.
- Transition Bottlenecks: Frequent transitions between different design representations (e.g., 3D to 2D) slow down the design coordination process, revealing inefficiencies in current workflows.
- Design Recommendations: The study offers design considerations for improving BIM tools to enhance usability and reduce the friction caused by transitioning between different artifact views.
Investigating The Use of Virtual Reality in Improving the Quality of BIM for Facility Management
- VR for Enhanced Spatial Understanding: Virtual Reality (VR) offers better spatial comprehension compared to traditional drawings, aiding in design decisions for facility management (FM).
- Maintainability Input: VR allows end-users to provide more accurate feedback on maintainability of building components, reducing errors in design.
- Participant Perception: Industry professionals found VR easier and more effective for decision-making compared to traditional methods.
- Comparison Results: Both VR and traditional drawings produced similar results for equipment relocation, with slight differences in precision.
- Future Potential: VR combined with traditional drawings shows potential for improving design quality, but requires further research with more complex scenarios.
